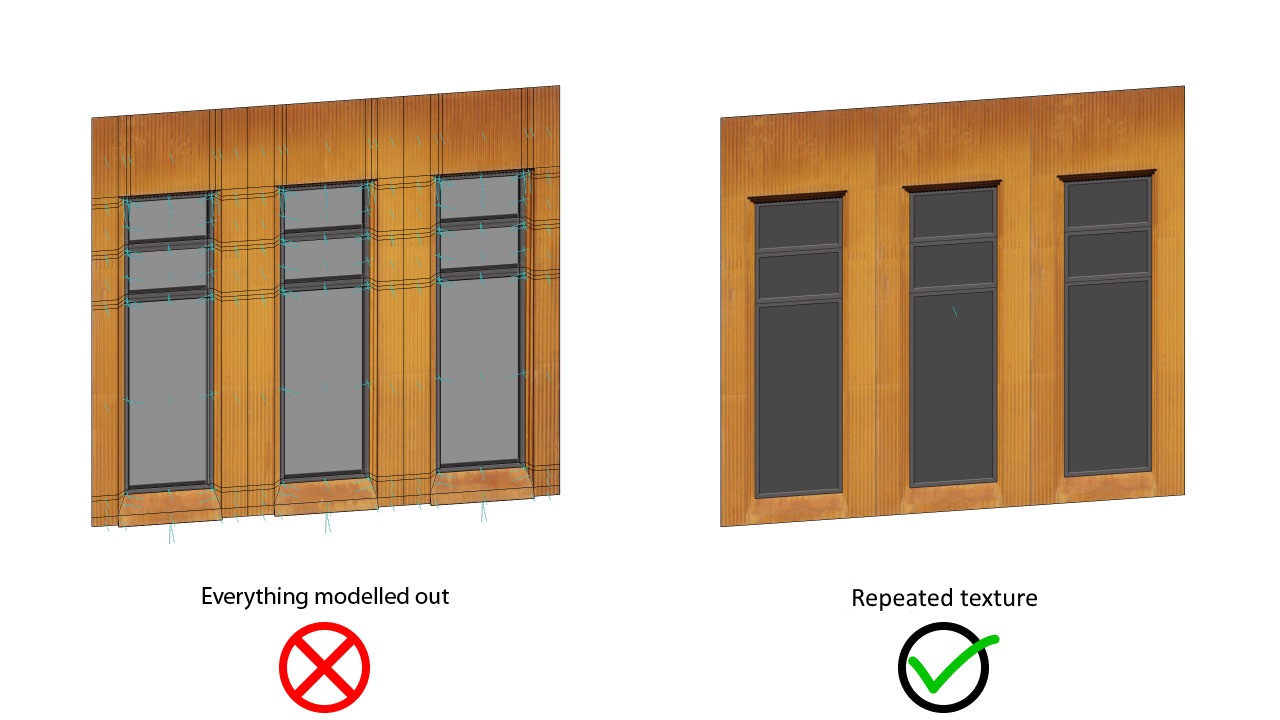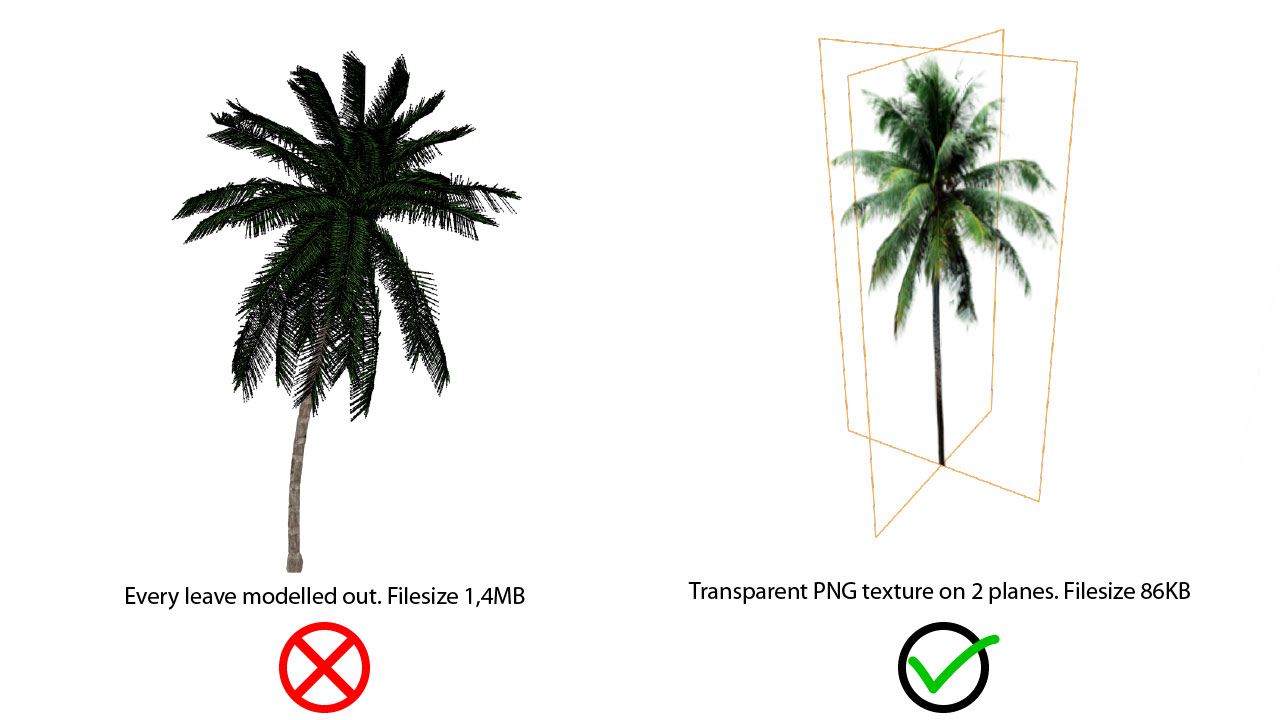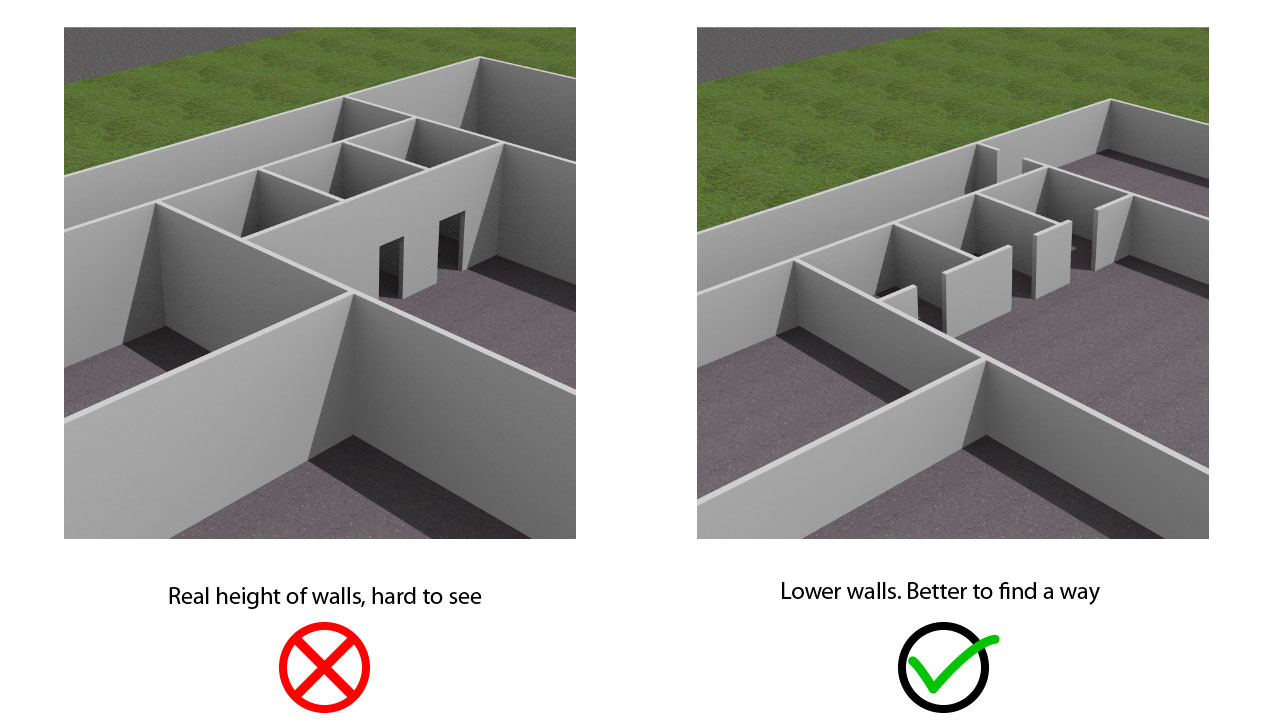How to create DIY 3D wayfinding maps? It is not that hard as it may sound.
Following post will give you an overview on how to create 3D models for wayfinding software. In addition we will share you videos of the modeling process.
The following videos will show some tips and tricks to make your workflow faster.
The solidify modifier will help you create quick walls for your model. You can either first model the walls and then apply solidify or do it the other way around.
Using the Archimesh addon (comes with Blender) you can make great looking stars with just a couple of moves.
NB! When you are in the process of cleaning up your Blender file like shown above, sometimes the spare material doesn’t disappear after using the purge function. If that happens then just restart your Blender project.
For a more in-depth guide go to Blender Modeling Tutorial.
Read more about modelling guidelines.
We hope you got a better understanding of how to create 3D wayfinding maps.
As always we are pleased to help you for creating a wayfinding solution for you or your customer. If you like us to make the maps, please also look our floorplan campaign and don’t hesitate to contact us.



