Here are couple of 3D Wayfinder template examples. Wayfinding template for touch screen kiosks and mobile for indoor positioning in shopping malls, hospitals, airport etc. Contact our sales team for demo.
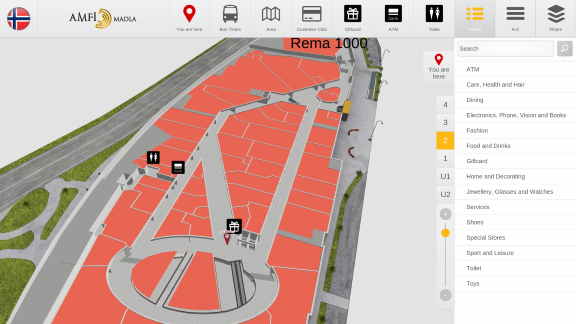
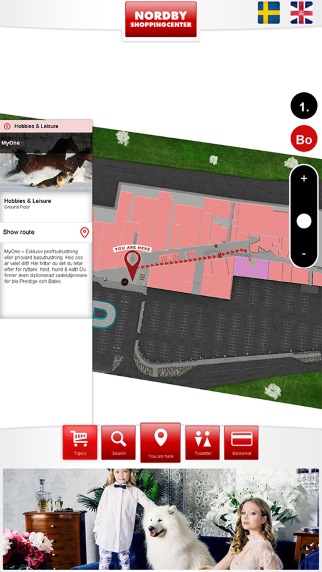
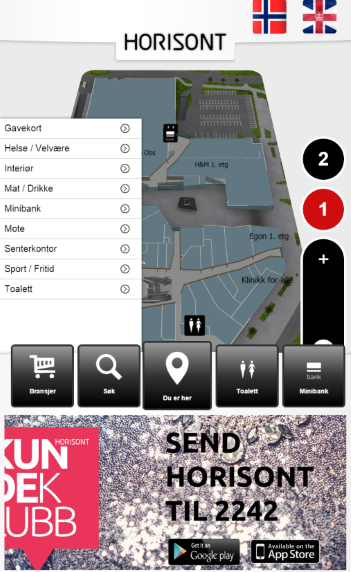
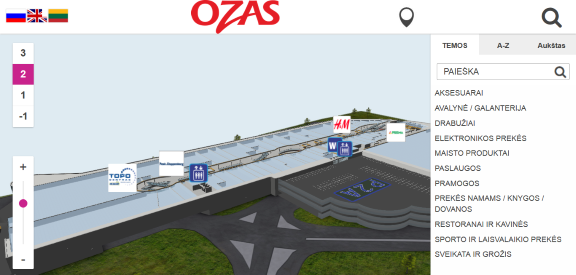
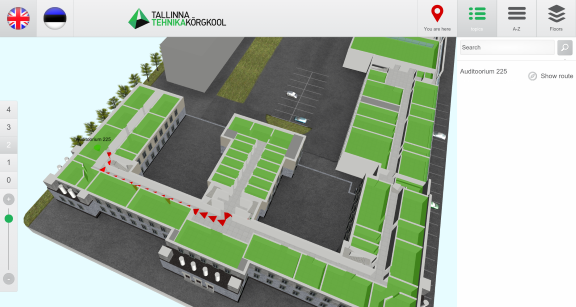
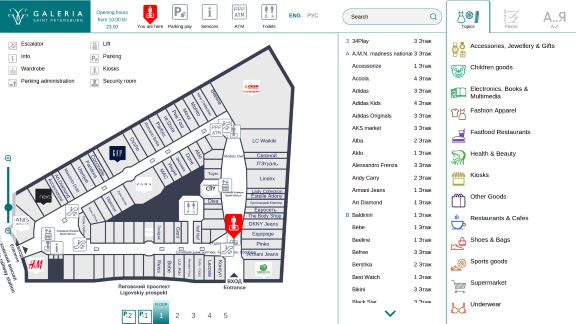
Here are couple of 3D Wayfinder template examples. Wayfinding template for touch screen kiosks and mobile for indoor positioning in shopping malls, hospitals, airport etc. Contact our sales team for demo.






Currently we are developing features to insert external 3D models to floor plans. With this it would be possible to add these “little details” (like escalators, benches, trees or even cars). That make the floor-plans look realistic. The best thing is, that it doesn’t require any 3D modelling skills. So all our users can detail the floor plans by themselves.
3D object library can be opened in Editor window with object thumbnails:
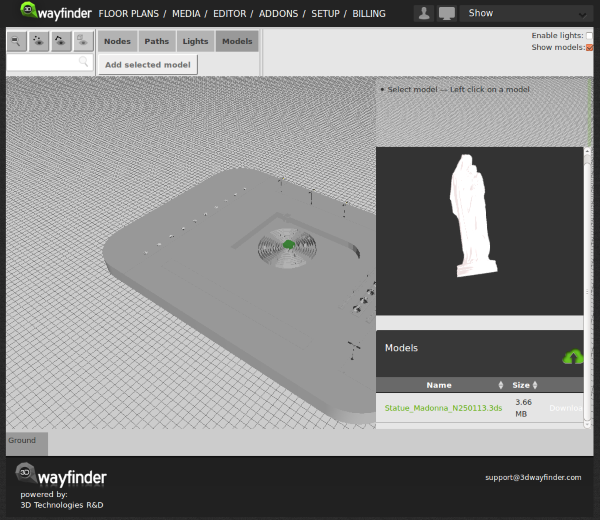
Added objects appear on the 3D scene. The good part here is, that the same model can be used inside the scene many times. Therefore it doesn’t increase the downloadable model sizes as each model will be loaded only once.
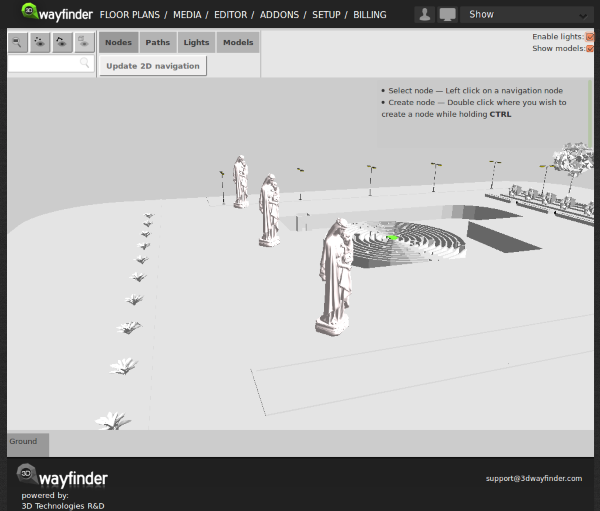
3D models to floor plans can be resized and moved inside the 3D Wayfinder.
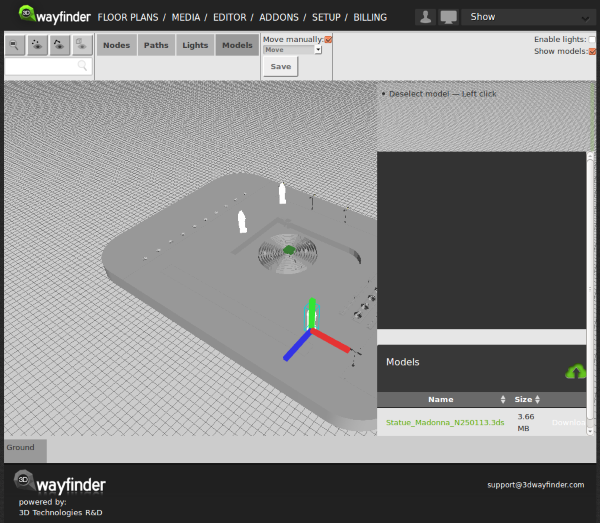
With external 3D models. We will definitely provide common library of models we are using to detail the floor plans. For example these will include trees, cars, different indoor plants, escalators, tables, stairs and so on. See our user manual.
What is the difference between 3D vs 2D wayfinding and what are the benefits of 3D floor plans?
We have tested 3D, semi-3D and 2D floor-plans with our small focus-group and below is the short summary.
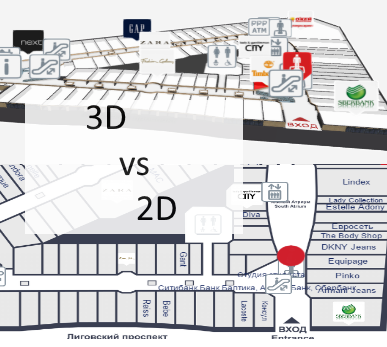
To see the 3D floor-plans in action, please sign up to 3D Wayfinder for creating your own 3D floor-plans, or see our 3D modelling services and examples.
3D Wayfinder supports also 2D images for creating wayfinding application.
Semi-3D maps are rendered or designed floor plans, that are made to look like 3D. The map is rendered on an angle, so it is possible to see part of walls also.
We are using semi-3D maps for mobile devices, where WebGL is not supported yet.
| 3D floor plans | Semi-3D floor plans | 2D floor plans | |
| Overview of the building |
|
|
|
| Usability of wayfinding application |
|
|
|
| Map details and amount of information on the floor plans |
|
|
|
| Impression and imago of the building |
|
|
|
| Displays and future technological possibilities |
|
|
|
| Advertising channel and Digital Signage integration |
|
|
|
We have made a short tutorial about setting 3D Wayfinder as a kiosk application.
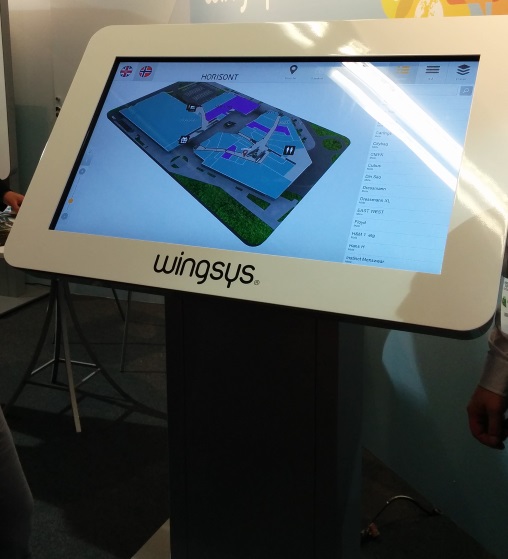
It is simple and secure and no need for special internet kiosk software. See kiosk application set up tutorial to know more.