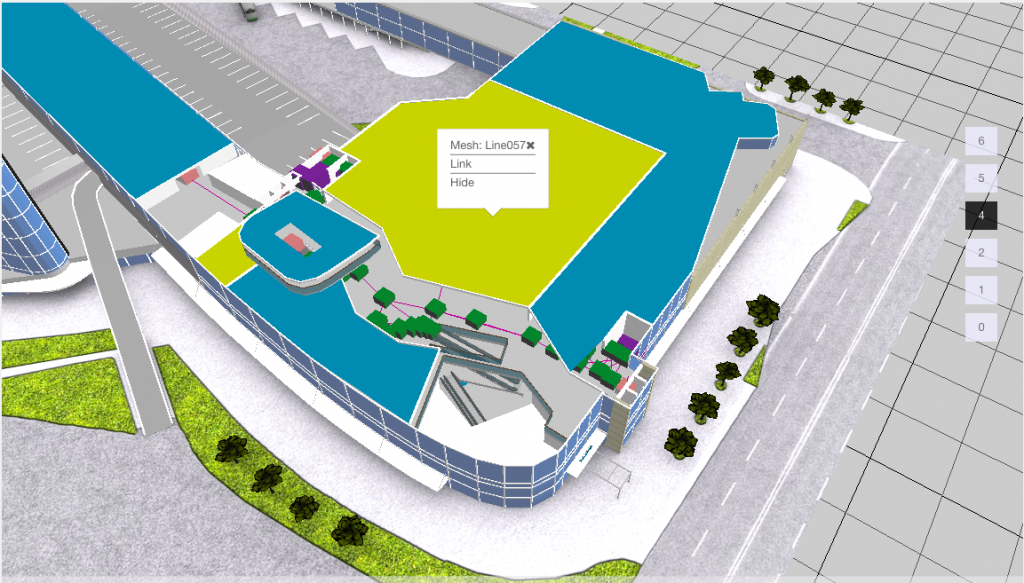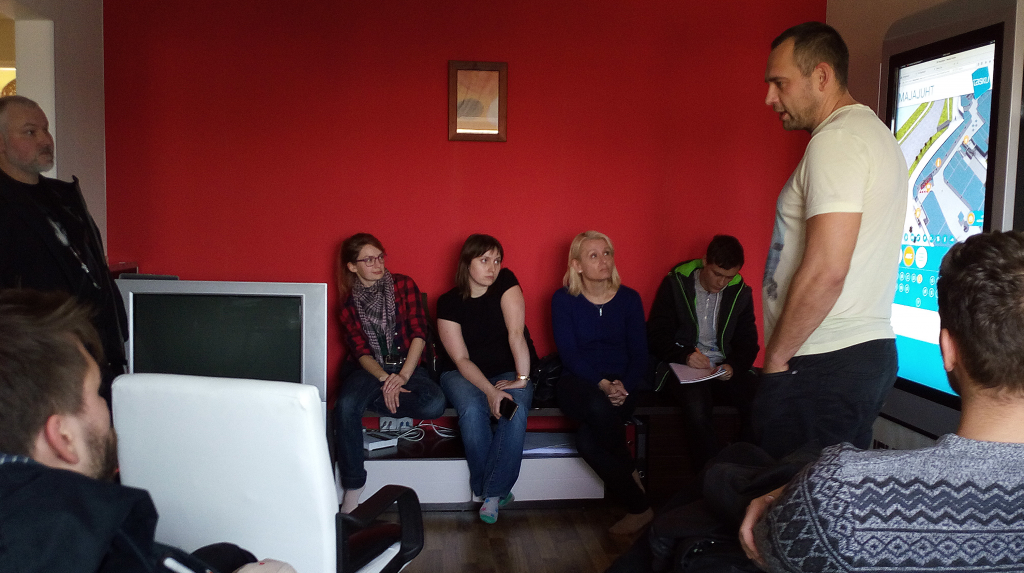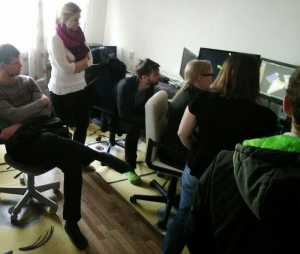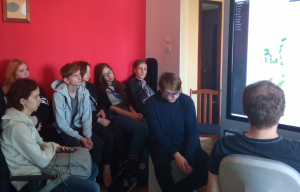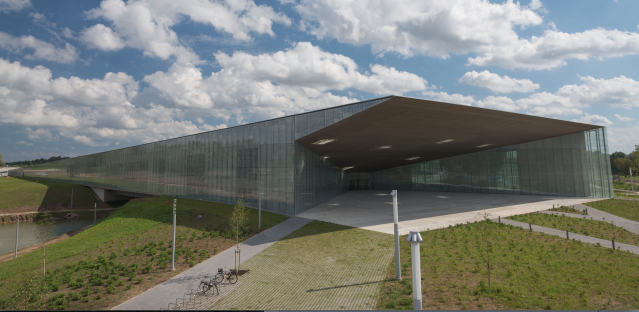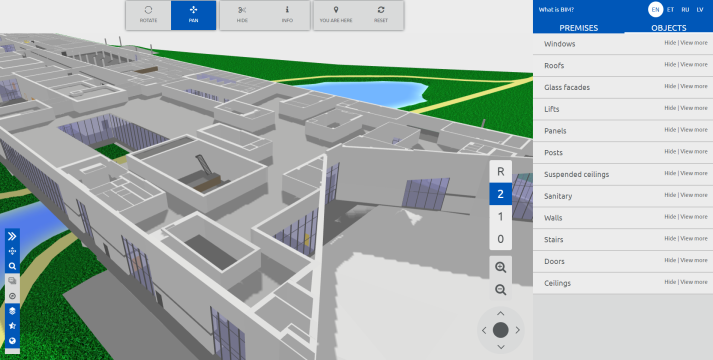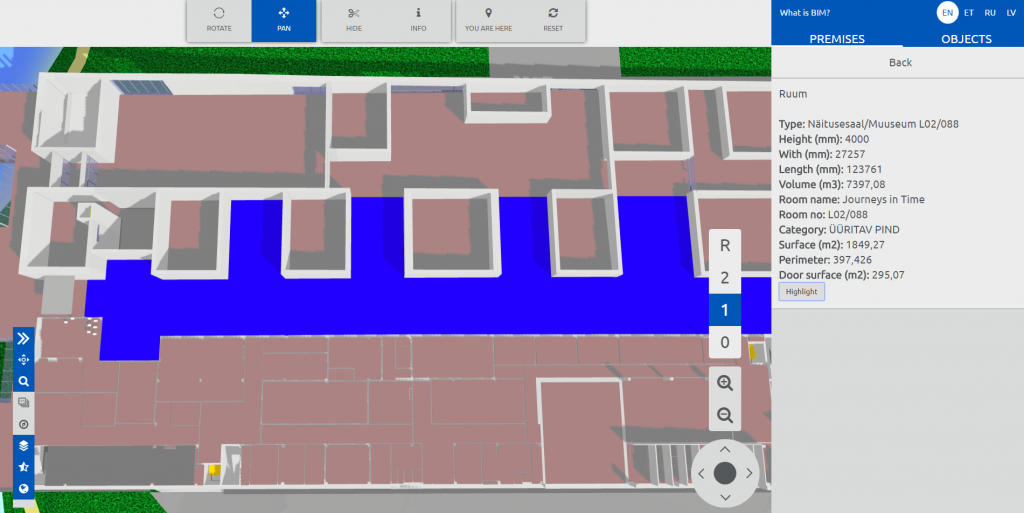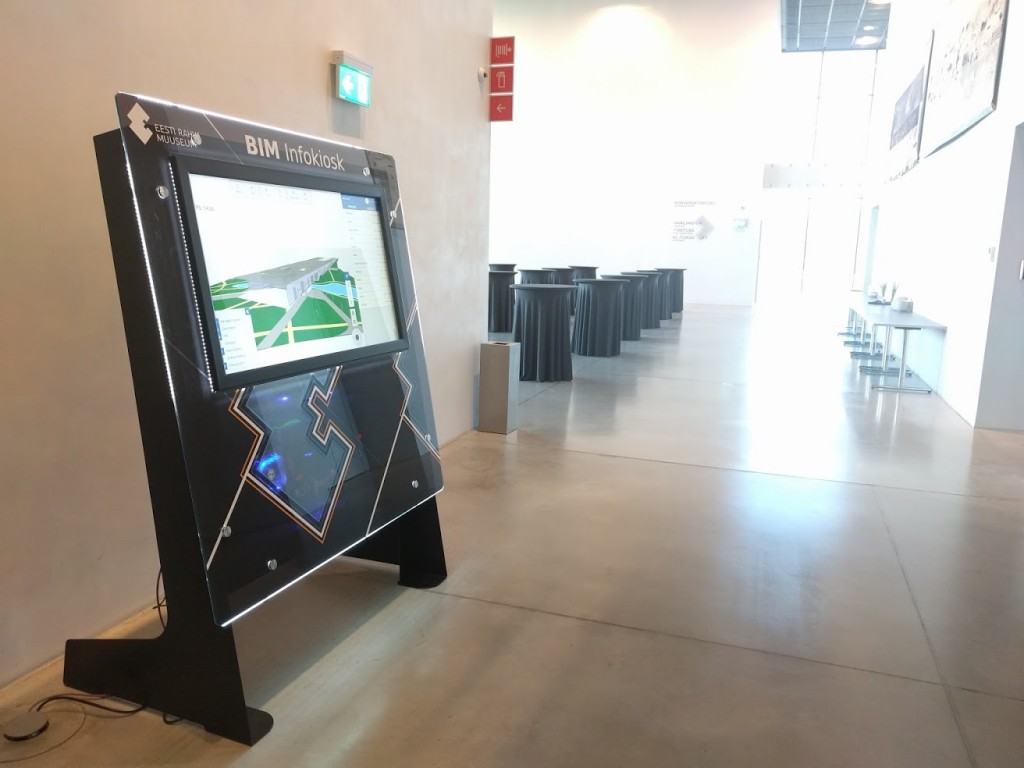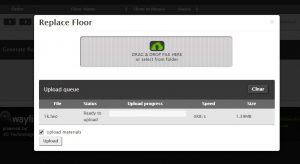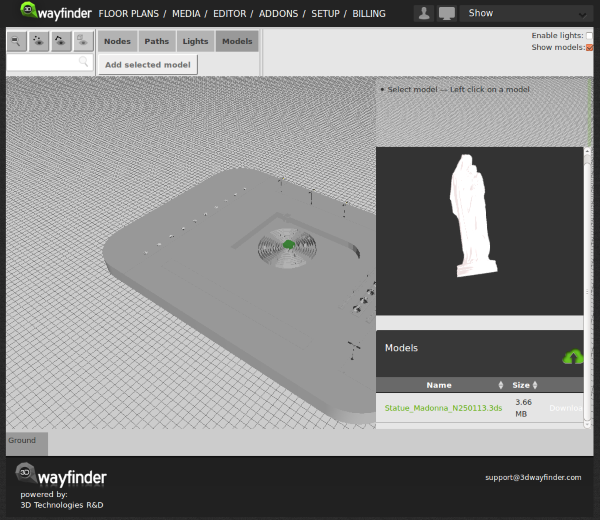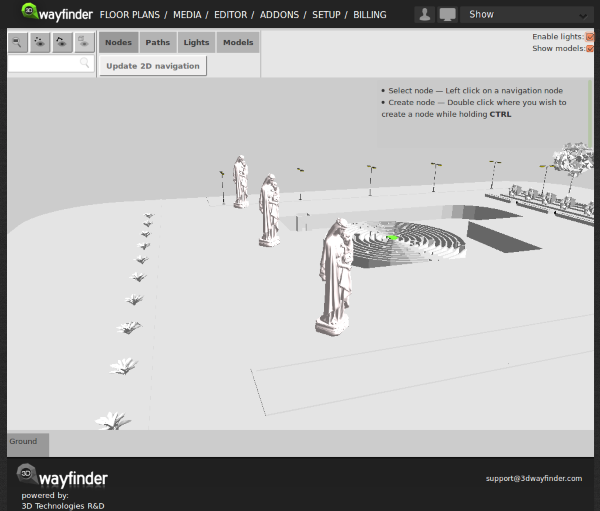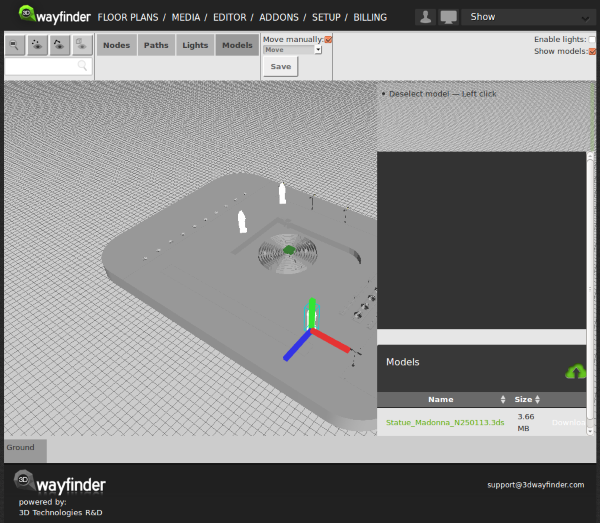Airports, harbors, railway stations and other junctions can be massive facilities. For example, the Shinjuku Station in Tokyo is one of the busiest in the world and services a million (!) people daily. The large number of commuters, staff, supplementary businesses and the train traffic itself need to be organized efficiently. This is the reason why wayfinding for transportation hubs should be considered.
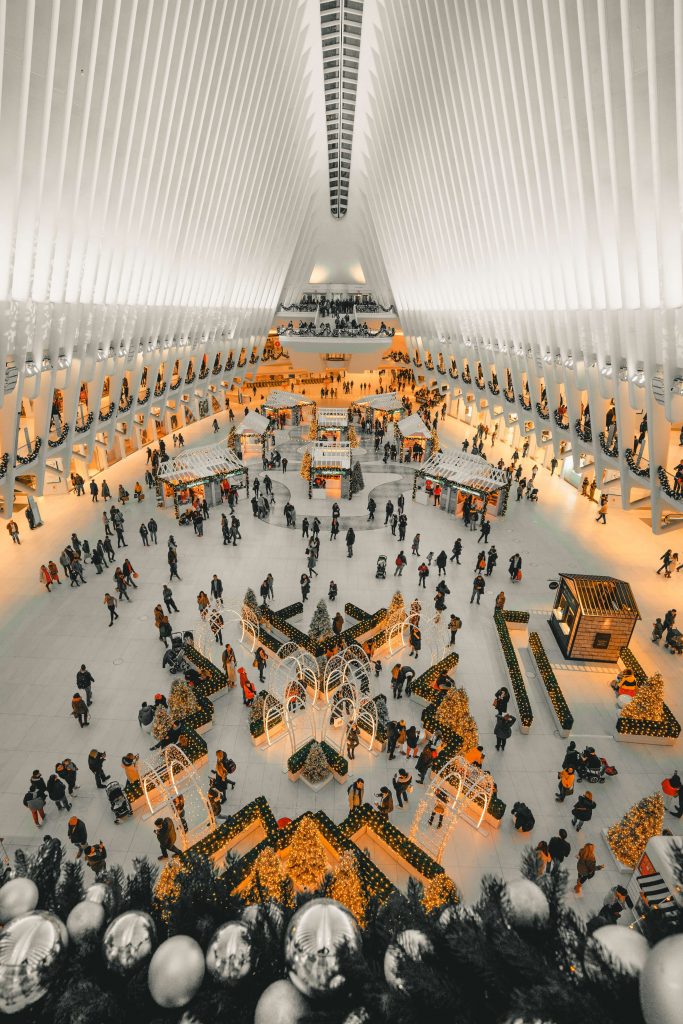
Comprehensive venue management systems and wayfinding for transportation hubs
Finding your way in a crowded unfamiliar place under time pressure can be a stressful experience for anyone. Having an intuitive 3D model of a transportation hub online helps people preplan their movements and also reduces the need for staff. But 3D Wayfinder solutions are so much more than just pointing people in the right direction. There are nearly endless ways to integrate the needs and functions of a a facility into our systems.
Making life easier for travelers
The kiosk solutions are an excellent example of that. Kiosks can be used to print tickets or identification cards. In the Sepinggan International Airport we created a solution that allows people to scan the barcode on their ticket and get directions exactly to the gate they need. Furthermore, it’s possible to create an integrated solution that guides travelers beyond the transportation hub. Showing relevant public transportation schedules, taxi contacts and their fares or even weather forecasts.
Untapped business potential
Implementing 3DWayfinder solutions also means opportunities for all the businesses involved with the venue. You can have local sales and special offers for the cafes, stores and restaurants. A flight is delayed? Why not have a discount for those passengers in a nearby Starbucks! With the mobile app it is easy to notify people about these kinds of special offers. Also, the mobile app is useful for letting people know about delays or other important announcements.
Increasing the venue’s efficiency
Another important aspect to consider is the managerial opportunities. It is possible to remotely control things such as lighting, humidity and ventilation. Remotely locking or unlocking doors in times of emergencies could quite literally save lives. The kiosks, website and mobile app users also provide valuable information about how travelers move and which facilities are the most popular. These insights can help make the facility more customer friendly and efficient. This in turn will increase the venues popularity over time.
Wayfinding for transportation hubs is certainly a way to take your operations to a whole new level. There are always ways to improve and to automatize certain functions. Making finding your way in a busy terminal, and therefore increasing customer satisfaction, should be a priority for all transportation hubs. Combining this with increased business and streamlined operations will be a winning combination.


