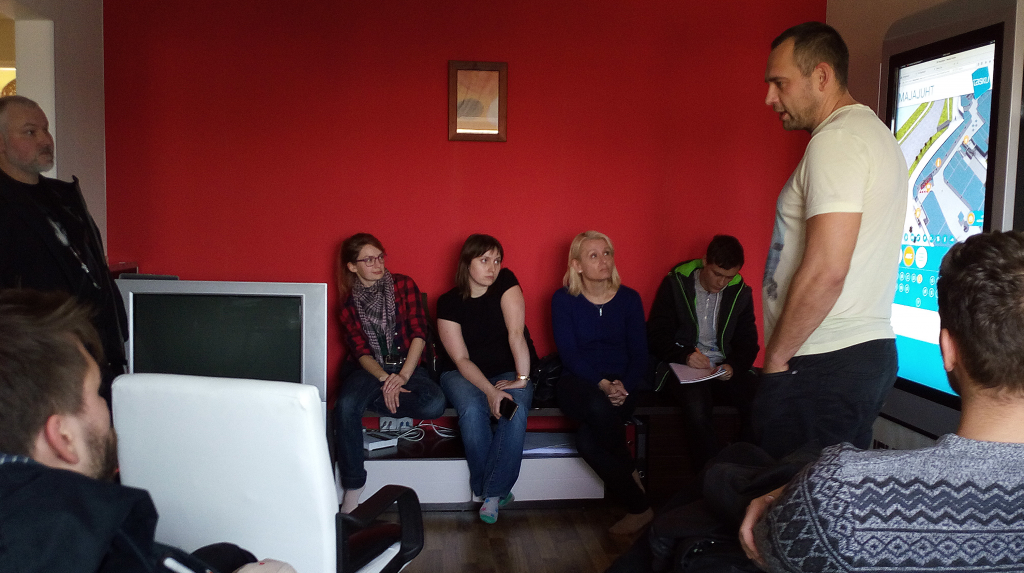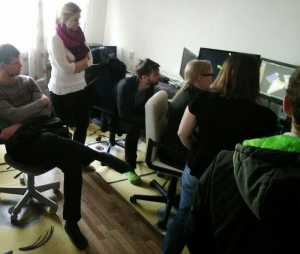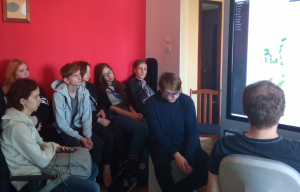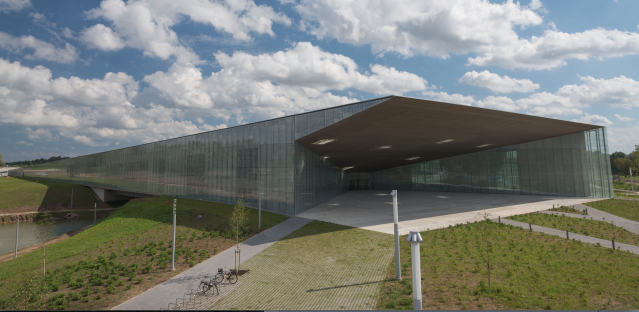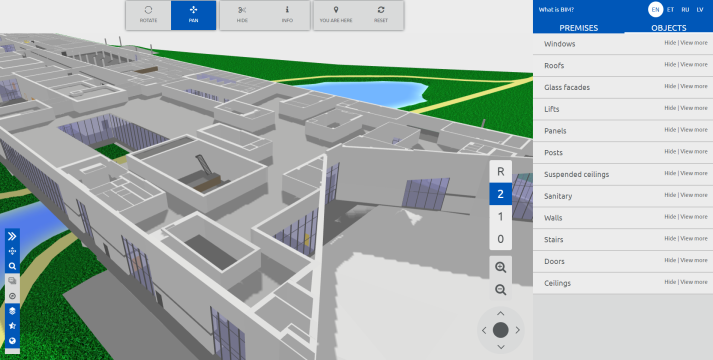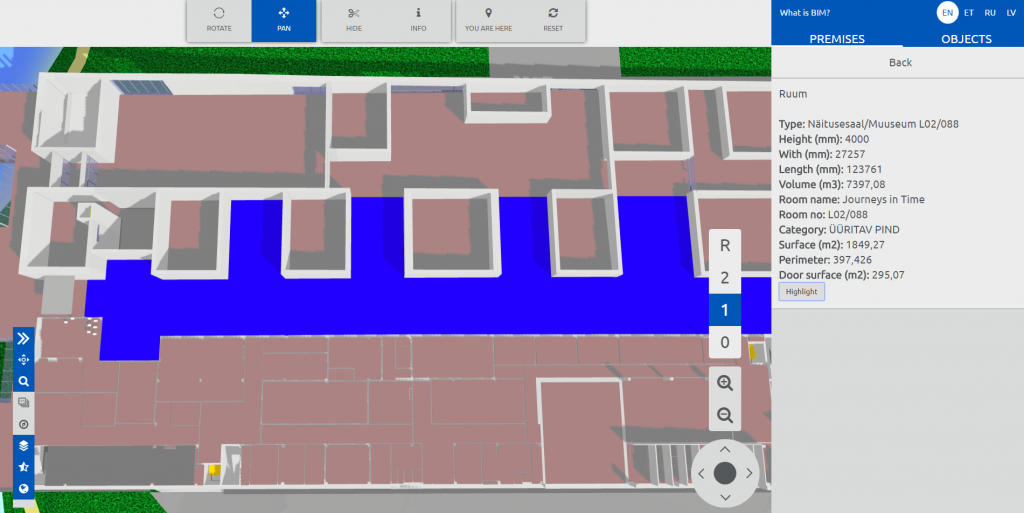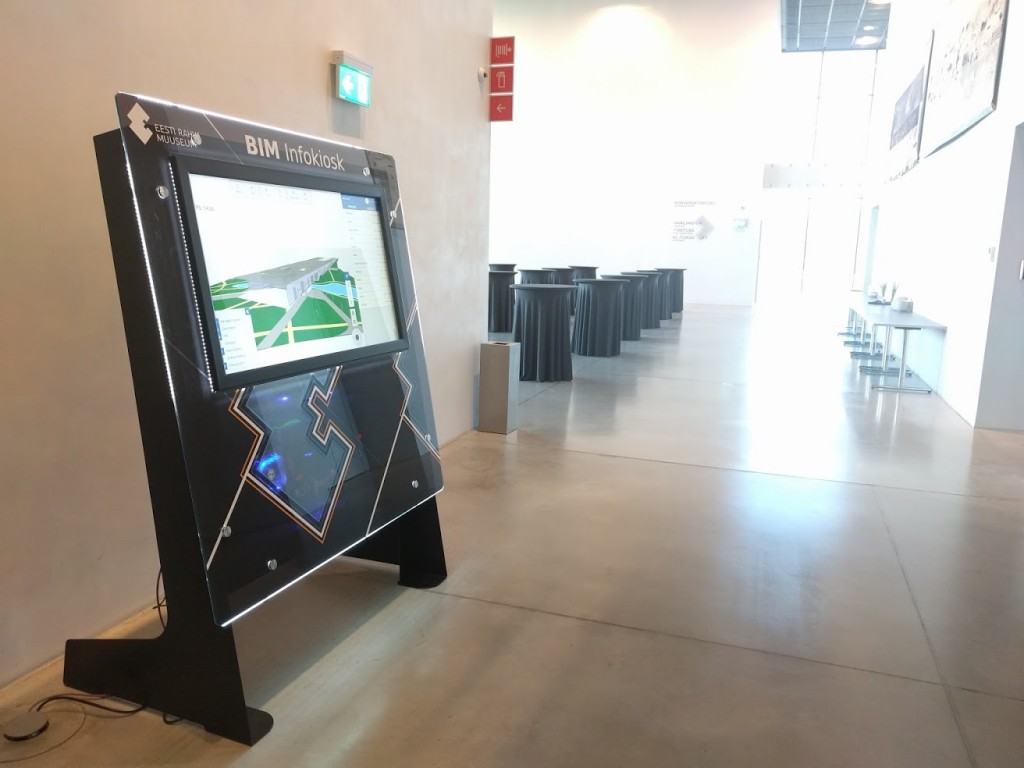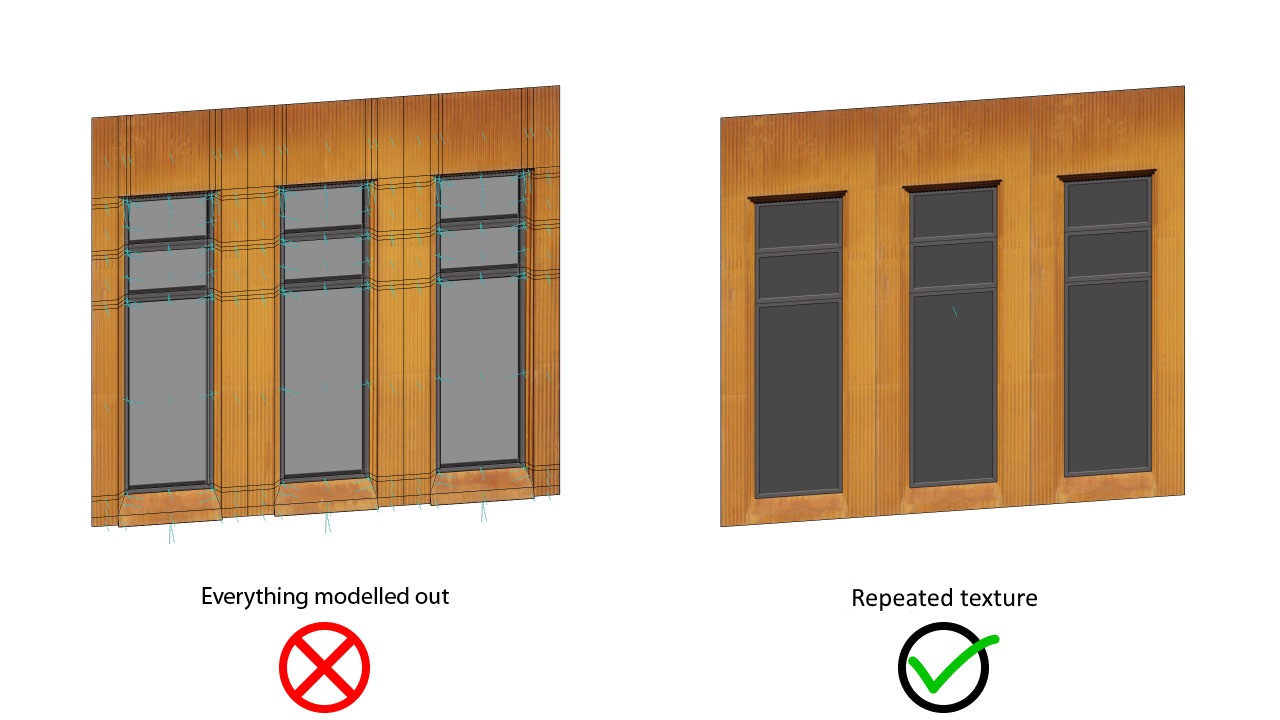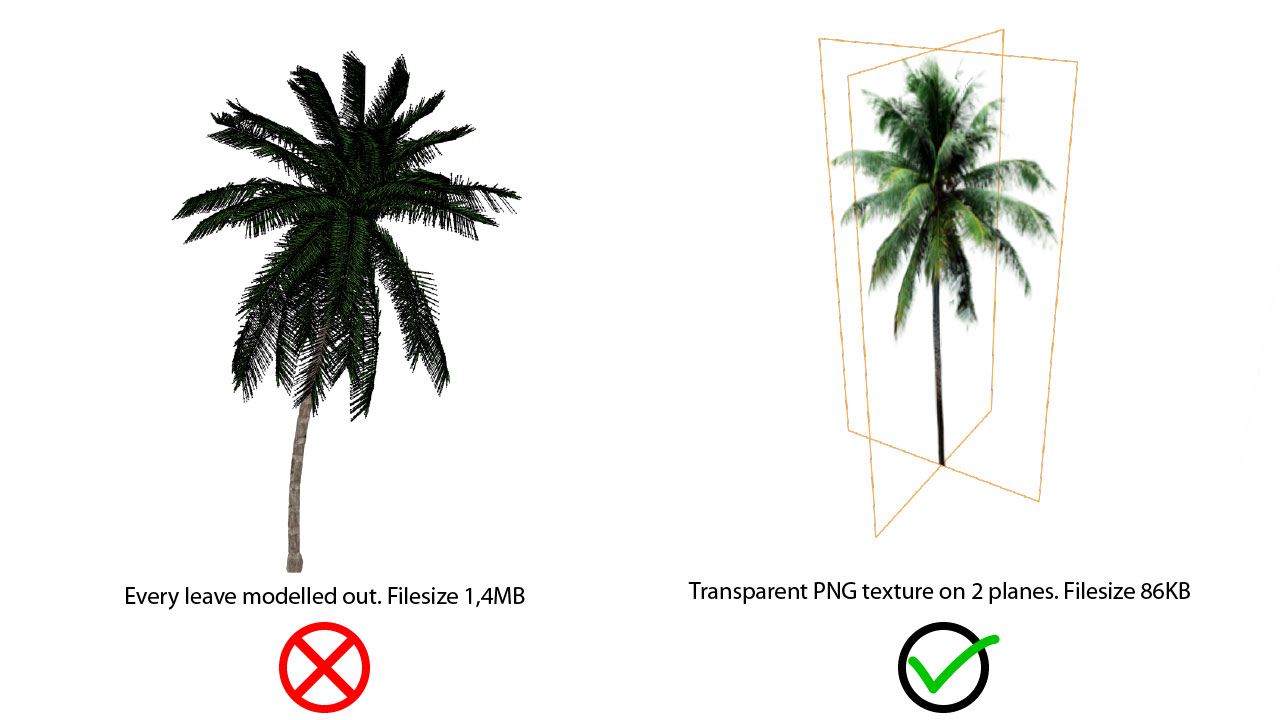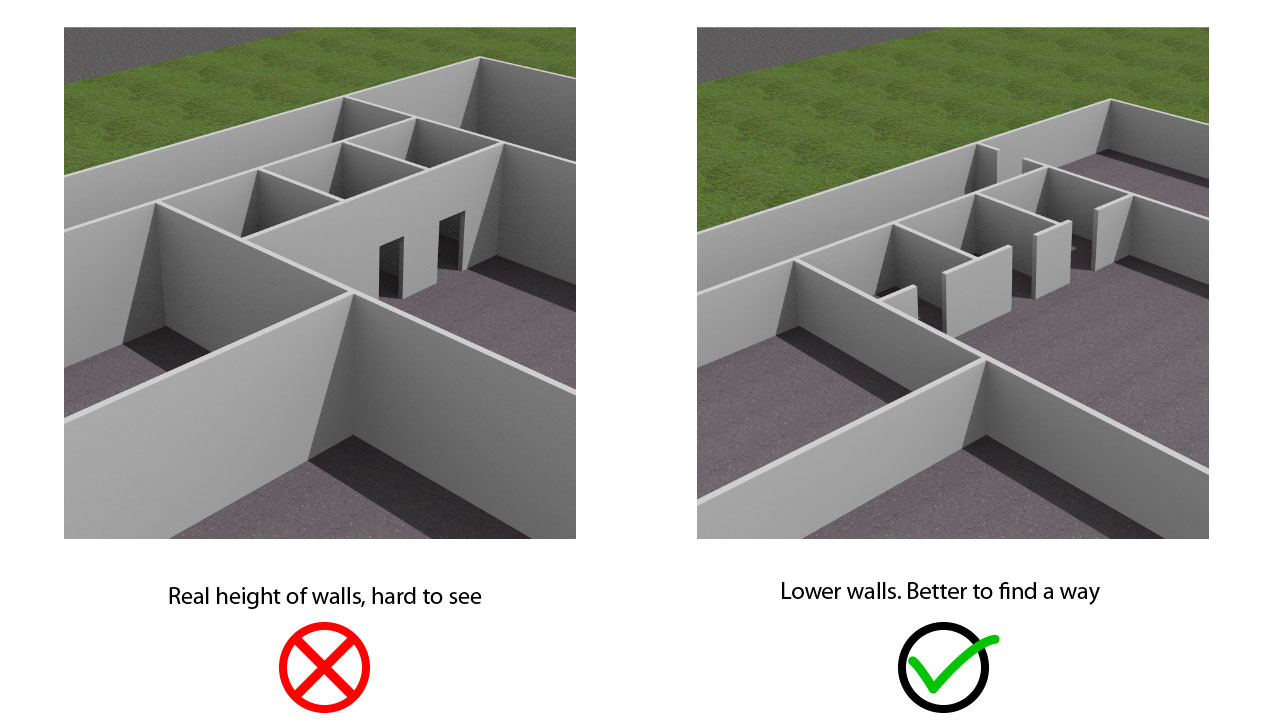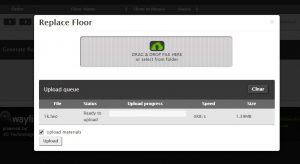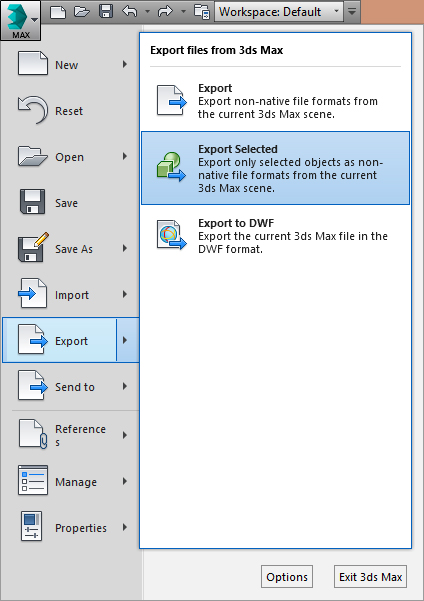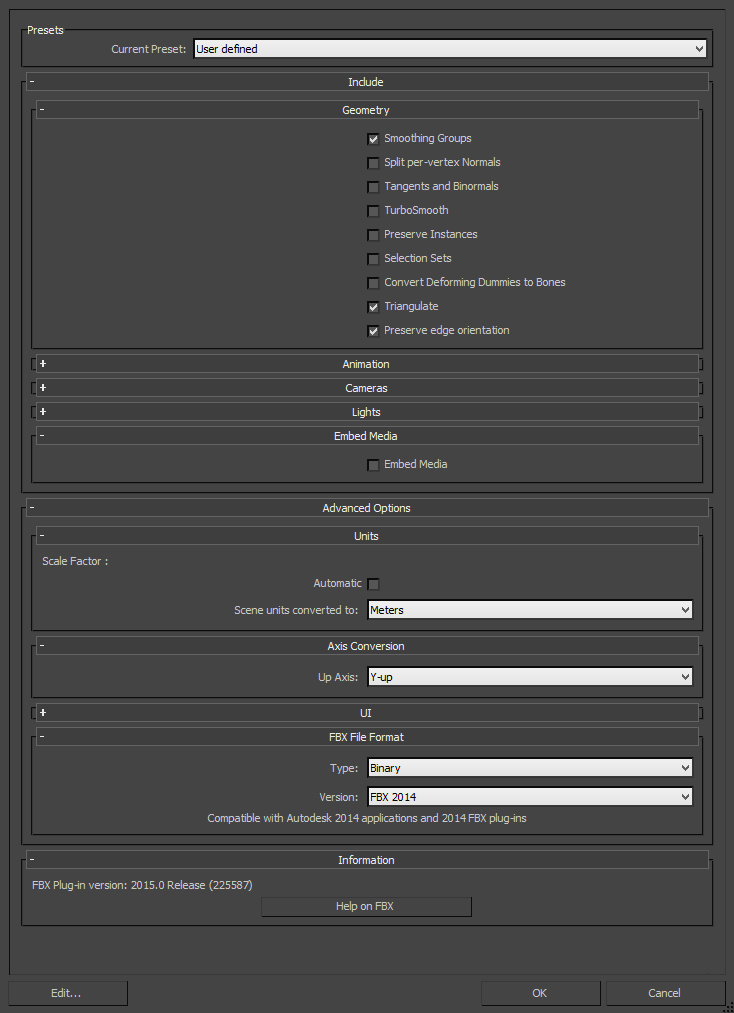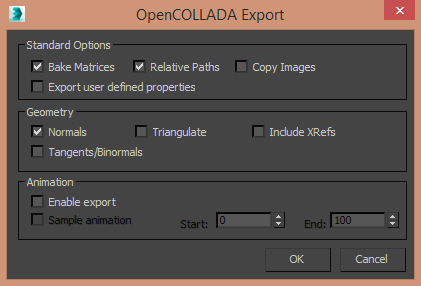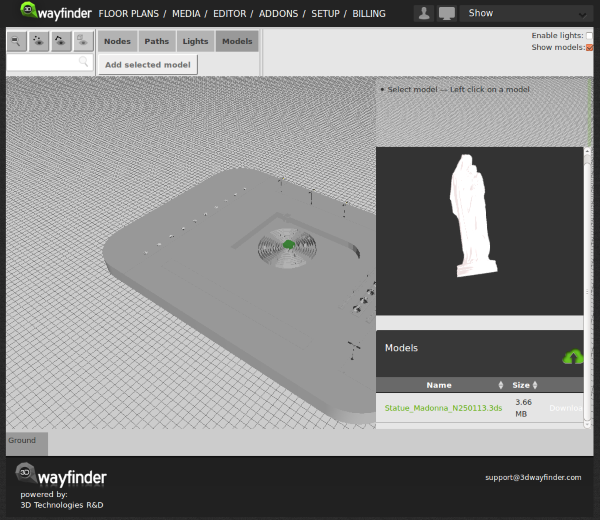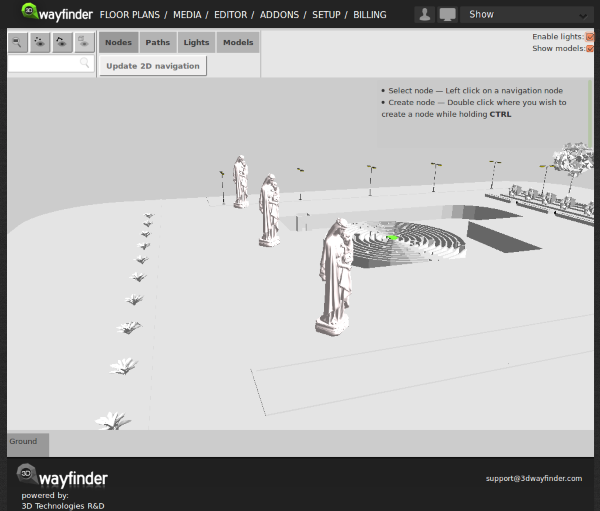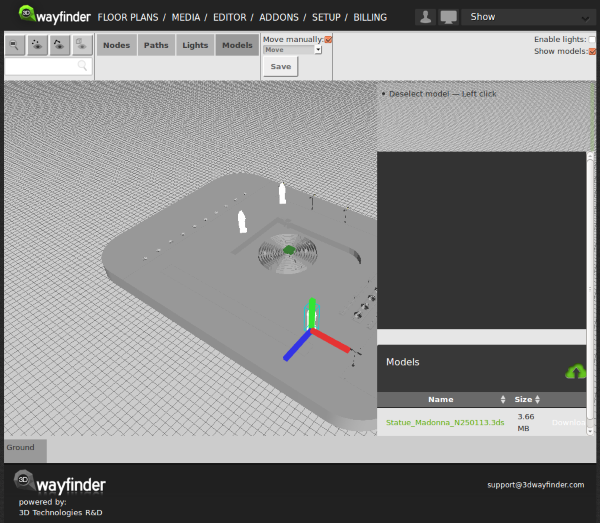We are facing a global public health crisis that is unprecedented. The effects of this event will have long term consequences in the social, economic, political and technological spheres. I have no doubt that we will emerge from these hard times sooner or later. It is up to us as individuals, workers and leaders to make sure that we learn from our past mistakes. Using wayfinding at a time of a pandemic can be a way to reduce human contact and to save lives.
Staying safe in these trying times
COVID-19 spreads through small respiratory droplets produced when people breathe, speak or cough. The virus isn’t airborne per se, but standing close to someone that is infected is dangerous. The best way to curb the spread of the virus is social distancing, washing your hands regularly and not touching your face with your hands.

Many countries and enterprises have enacted measures to limit people’s movement and contact with varying results. People in the most affected areas like Europe and China are advised to stay home as much as possible. This in return means that e-commerce is booming. Everything from toilet paper and food to spare parts for machines are ordered online. Yet there are some instances where leaving the house is unavoidable.
Reducing risk through 3D Wayfinder solutions
You might need to visit the doctor in person, conduct business that might not be safe to do online or buy something essential that just isn’t available online. Making sure that these kinds of interactions are safe for everybody involved is of the utmost of importance. Using 3D Wayfinding solutions can be a useful tool in this regard and can make a small difference.
Using large screens or kiosks to guide people through buildings is an obvious way to reduce human contact. Although using kiosks should be done with caution, as it is a possible point of spreading the virus, so proper hygiene must be applied. Having an online version or a mobile app with a 3D model of the building, that tells people which corridors to use or where to find certain services saves time and is safer.
In addition to wayfinding, there are many ways to integrate other features into your solution to keep people safe. A mobile application used by a firm’s employees is a good way to communicate and to give urgent information to everybody or to specific people. For example, in case of a fire, it is possible to show people the safest route to evacuate. Or you might need to remotely lock certain doors or shut down electricity . This is also possible to integrate into your unique solution.
It is quite certain that this won’t be the last time that we face a global pandemic that requires social distancing to stay safe. Now is definitely the best time to think about your employees’ and customers’ safety and invest in it. Customers will undoubtedly recognize and gravitate towards companies that value their health. Using wayfinding at a time of a pandemic and beyond will be a worthy investment.

