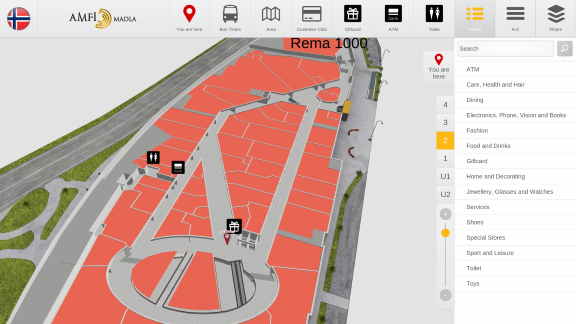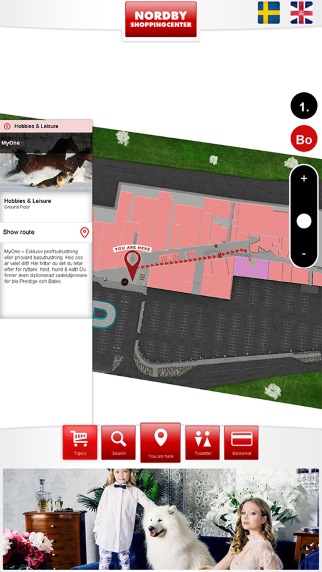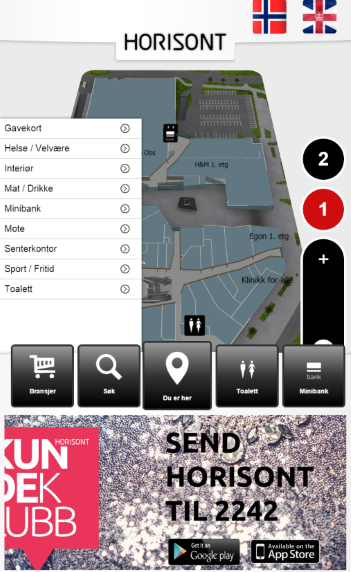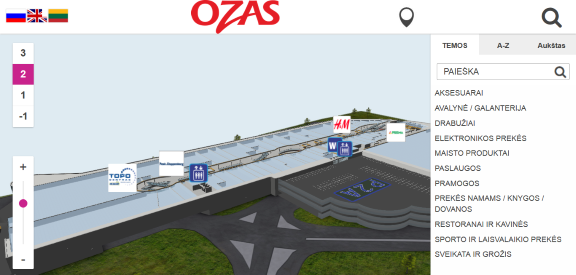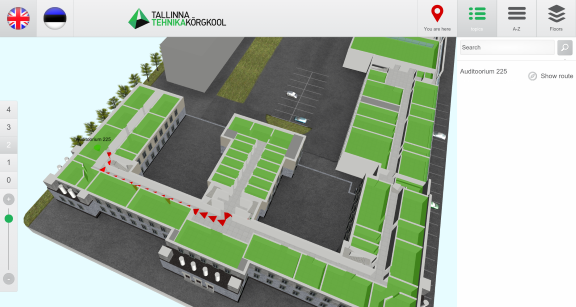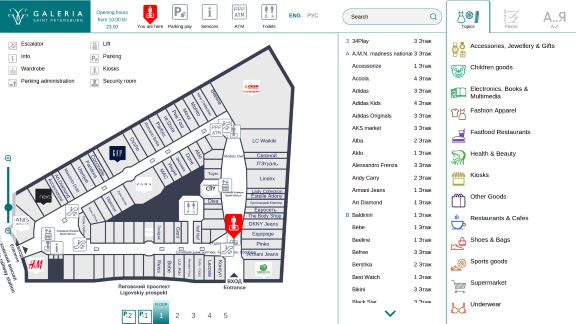Our sales team can help You to find the best wayfinding solution for You or Your customer. We can help You with creating 3D floorplans, designing a custom template and integrating wayfinding with other software. Now you can request for a 3D Wayfinder demo.
We have made getting to know our software and our projects even easier for you than before. You can now find the request for a 3D Wayfinder demo button on our homepage.
Exploring 3D Wayfinder with your own resources is the most common way of getting to know our software. But it is even simpler if you ask for a demo and can have an interactive conversation with our people to clear out all the details of your floor plans creation needs and wayfinder requirements.
We will show you the basics you need to get started and will answer all of your questions about the software. During the demo we can also discuss any custom solutions and requests you might have.


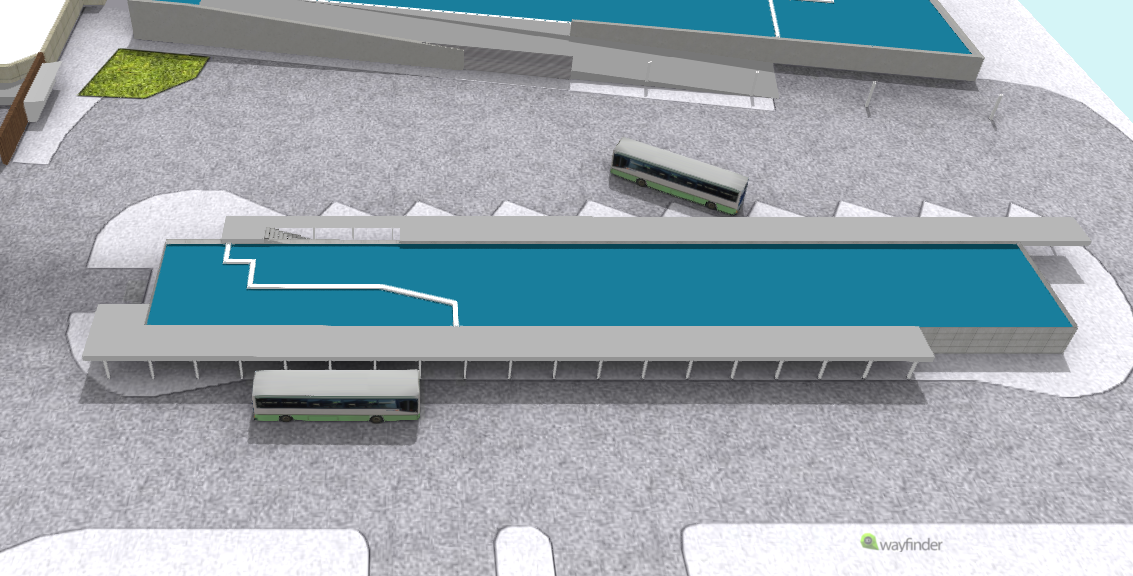
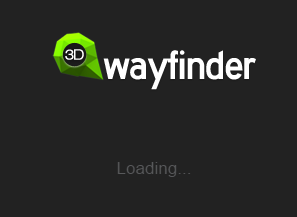
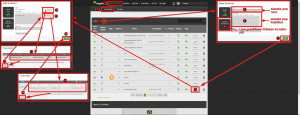
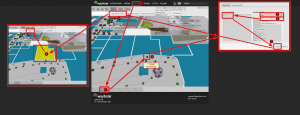
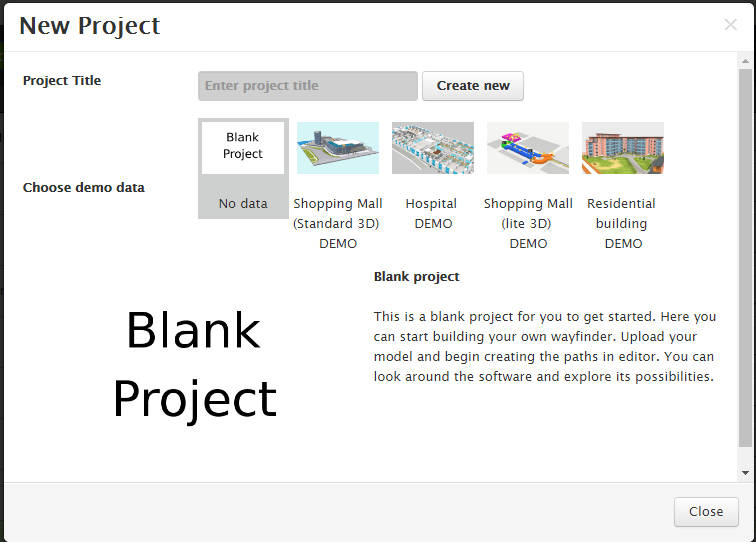
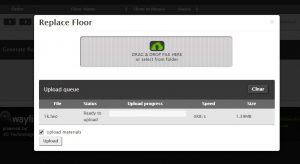
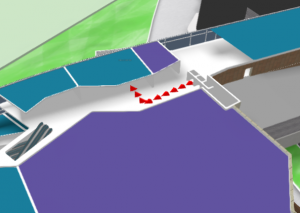
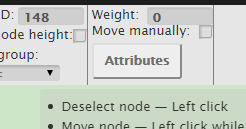 9PM:
9PM: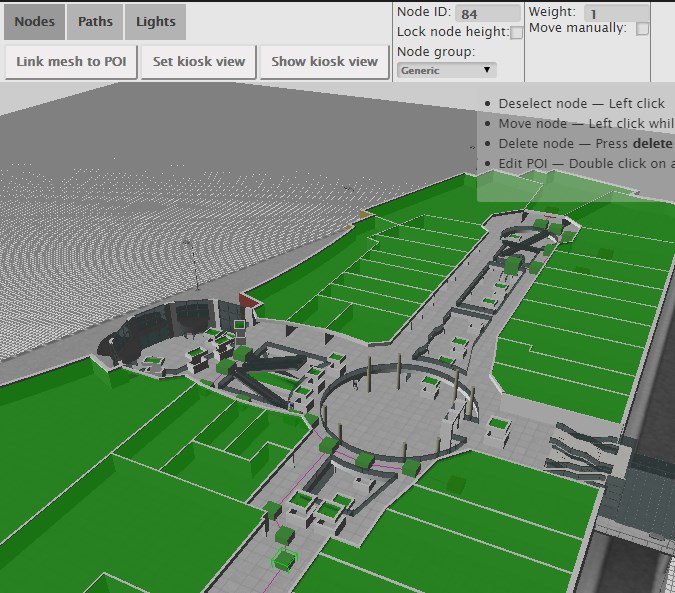 To use the weights you have to select the navigation node in
To use the weights you have to select the navigation node in 